 Image 1 of 59
Image 1 of 59

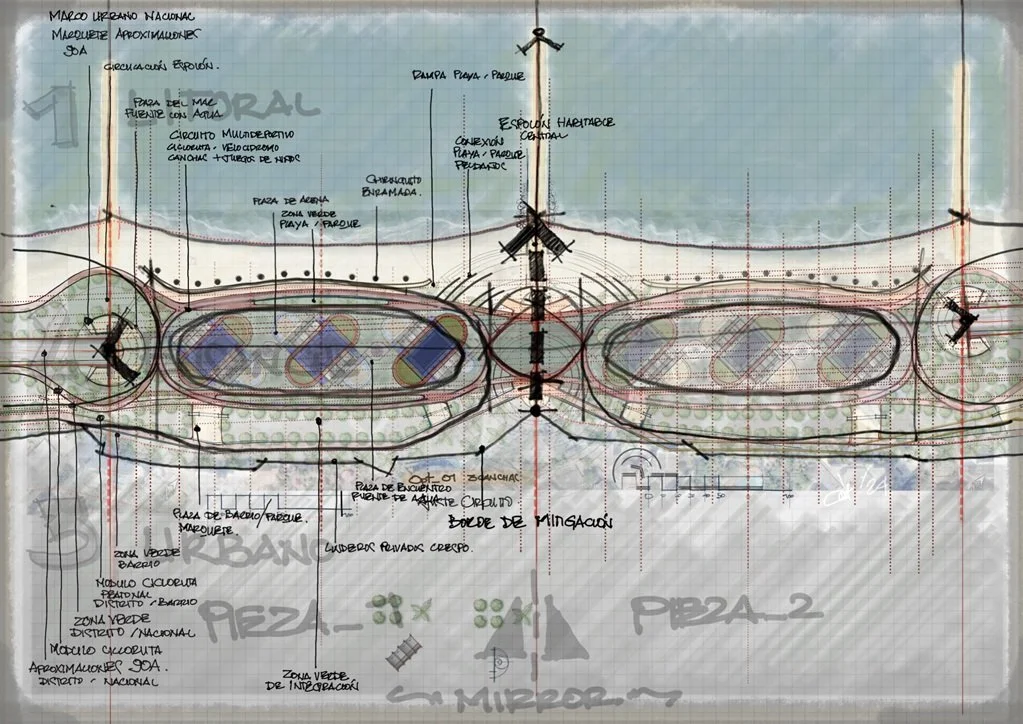 Image 2 of 59
Image 2 of 59

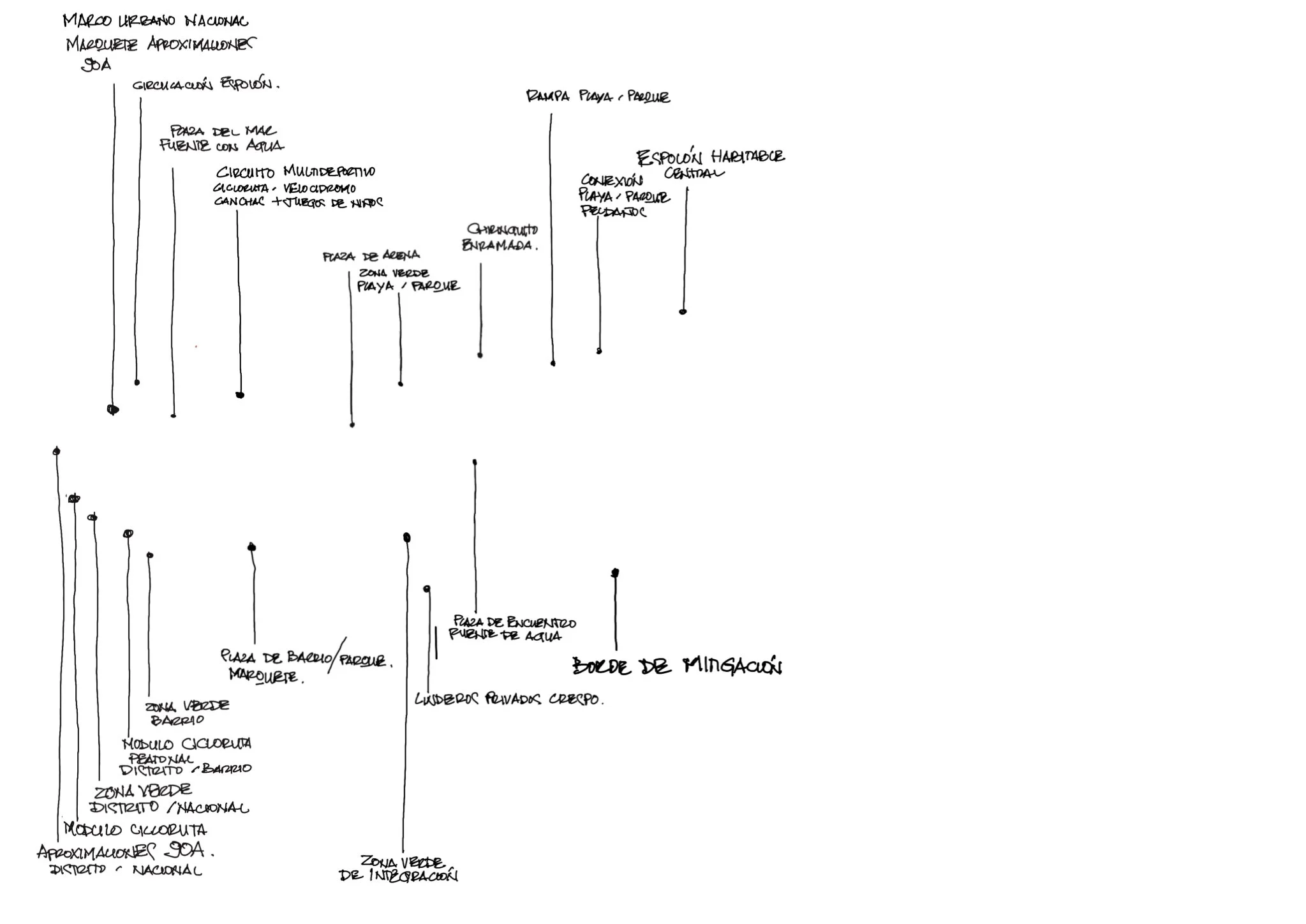 Image 3 of 59
Image 3 of 59

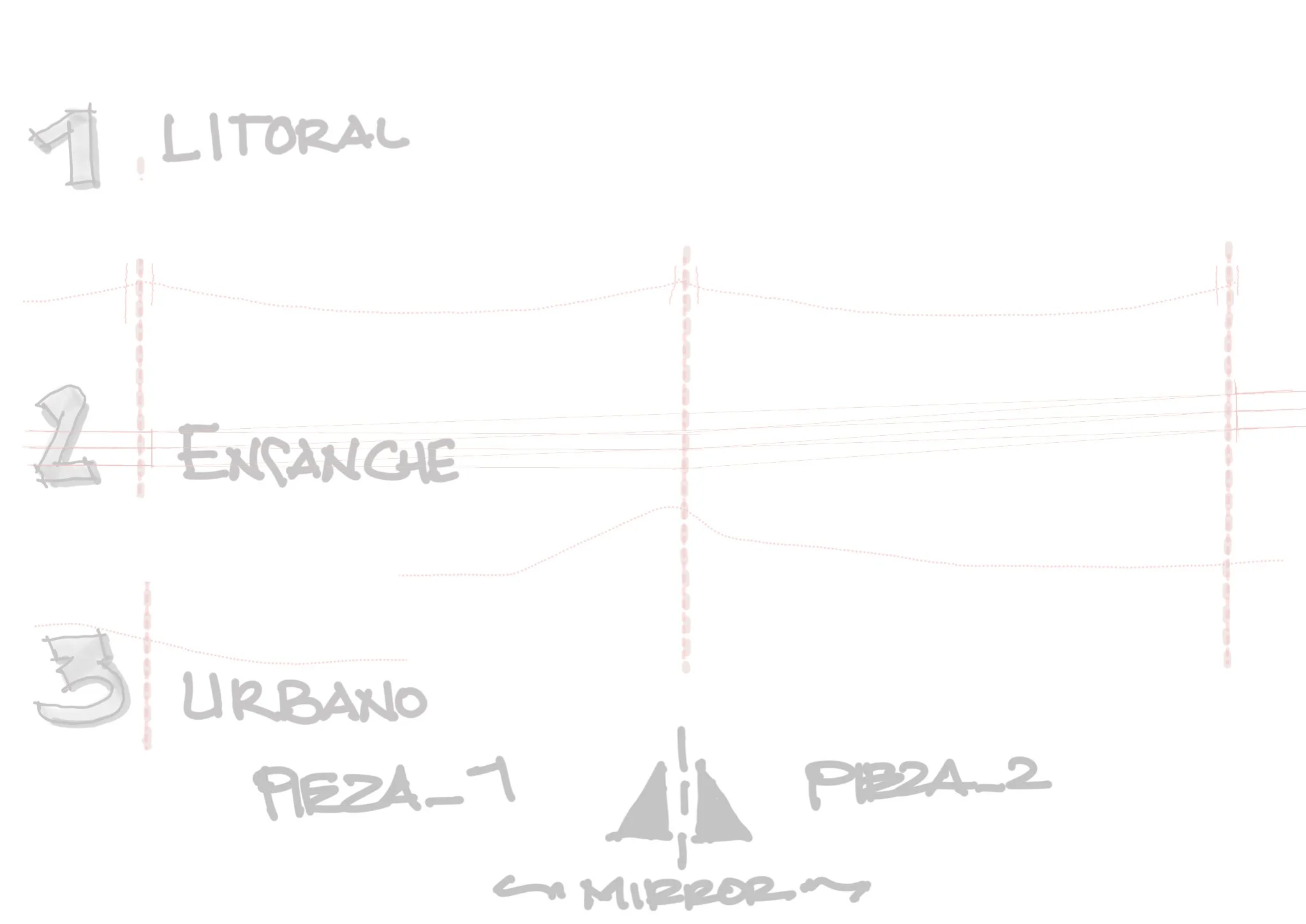 Image 4 of 59
Image 4 of 59

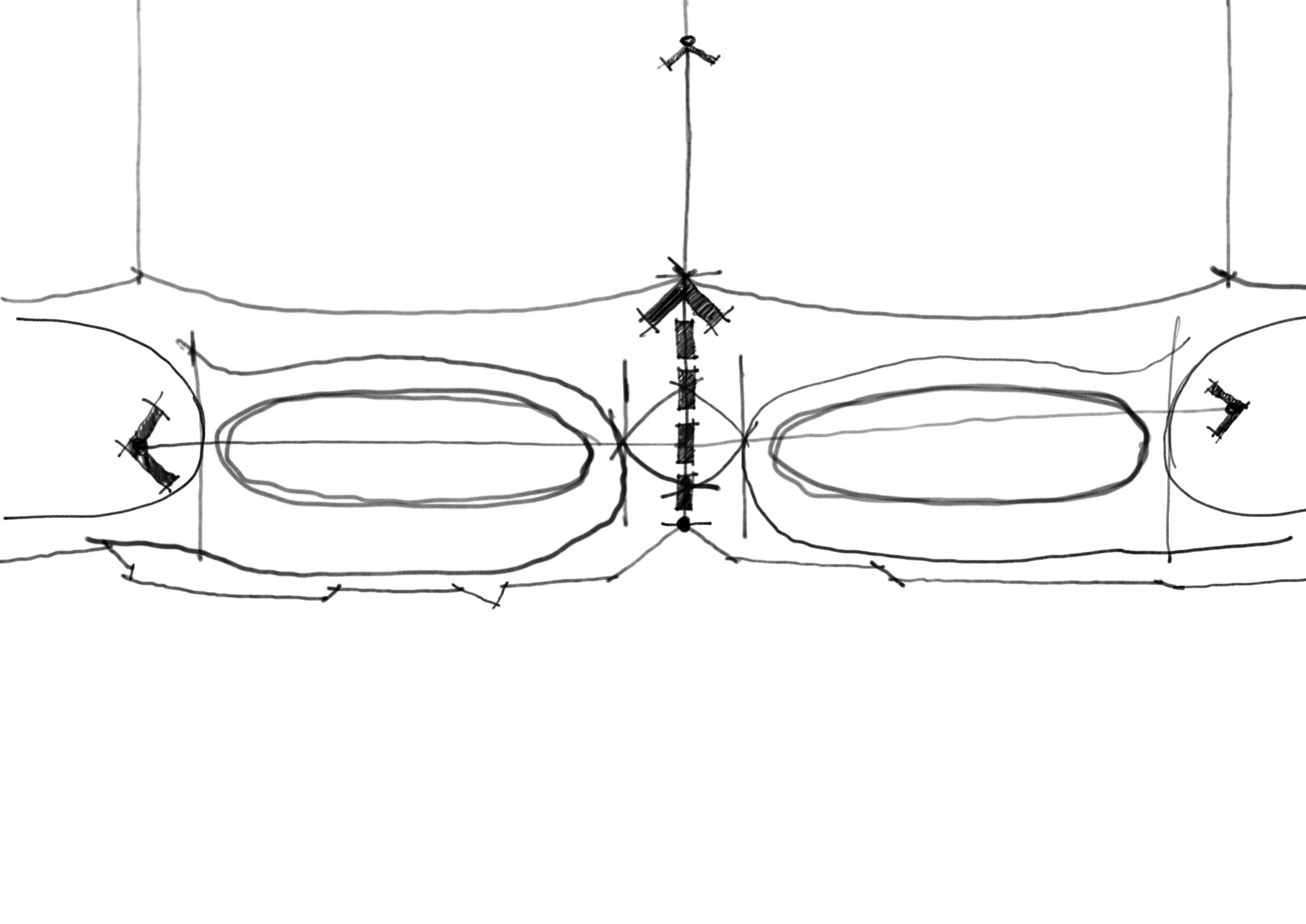 Image 5 of 59
Image 5 of 59

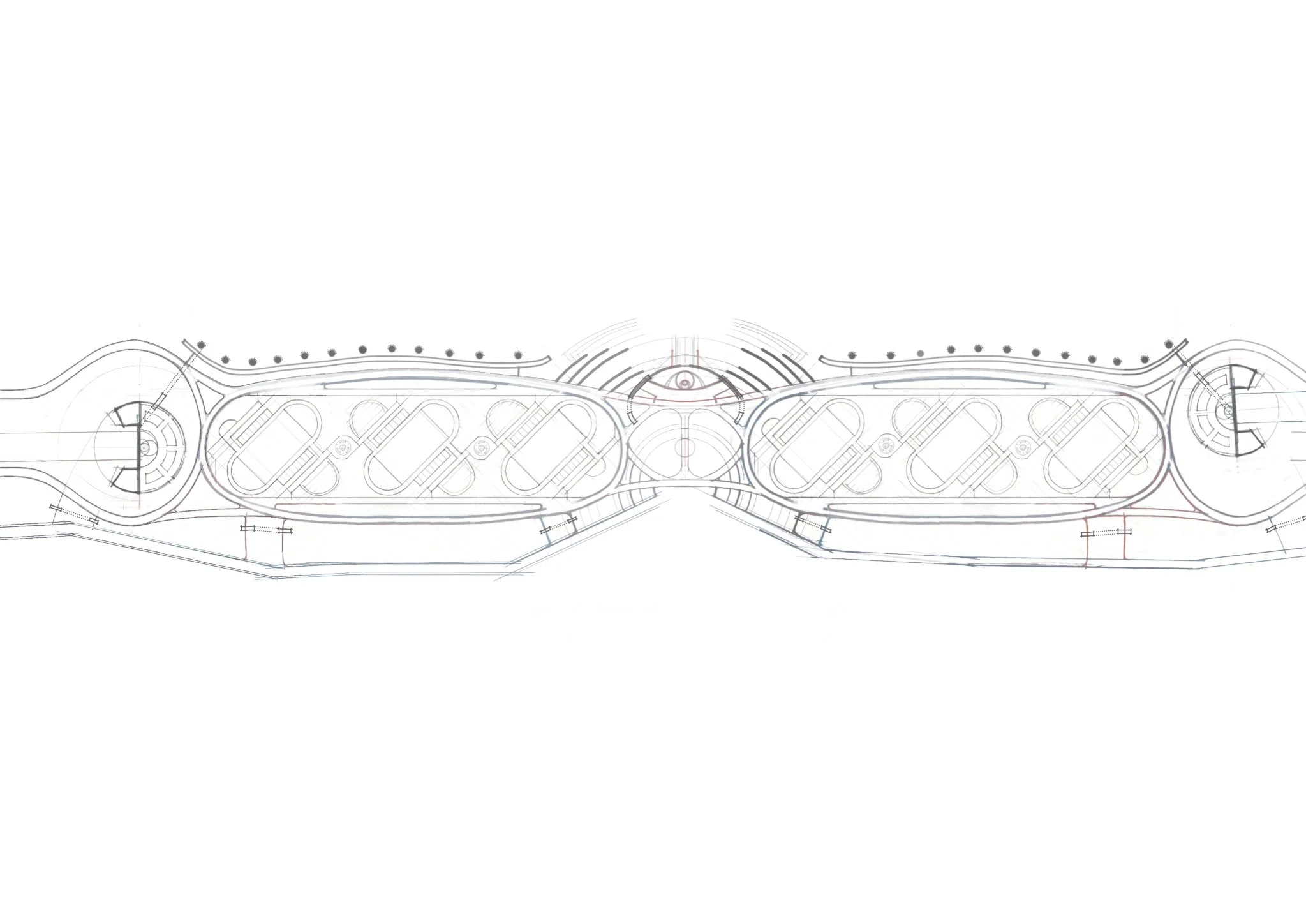 Image 6 of 59
Image 6 of 59

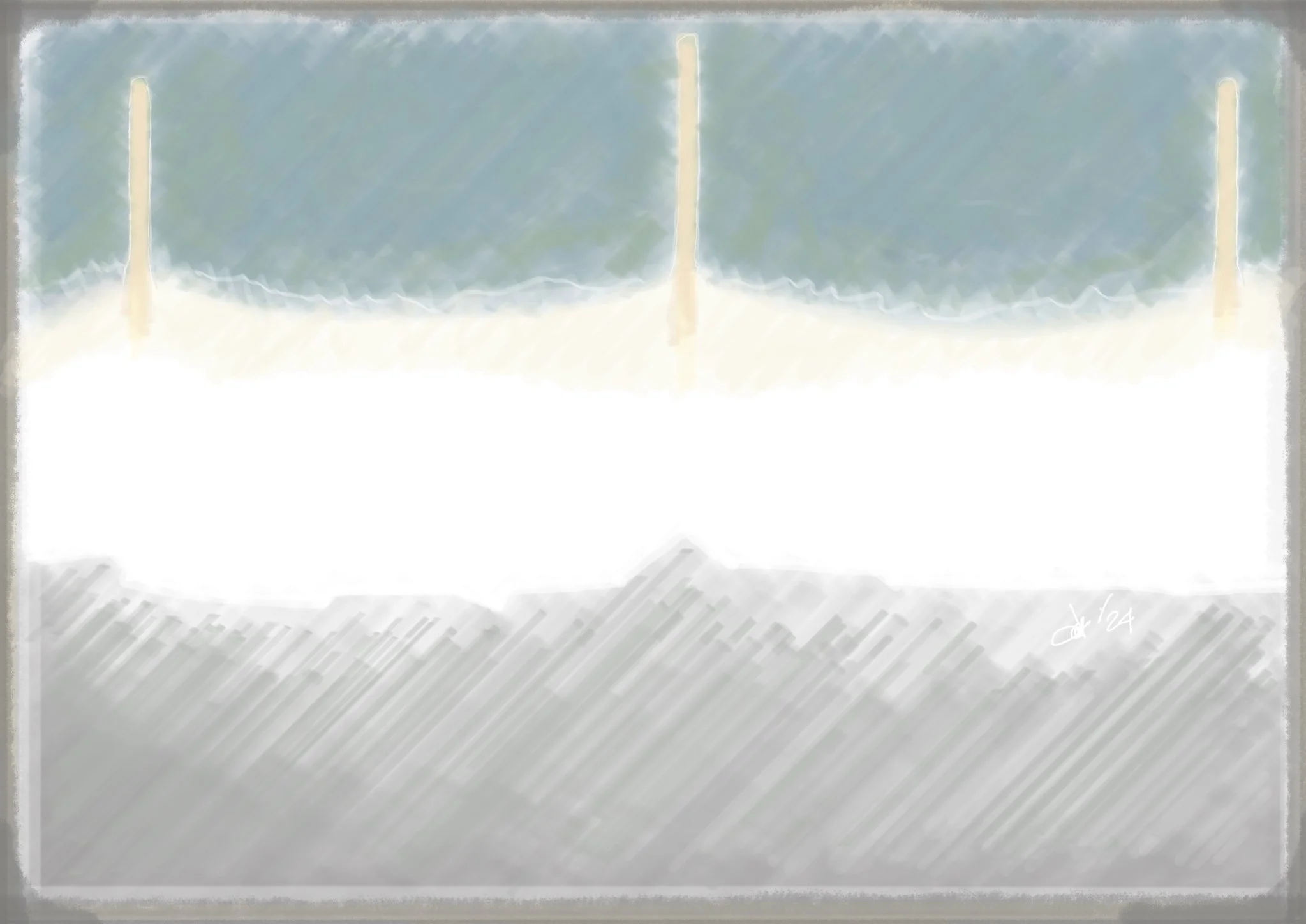 Image 7 of 59
Image 7 of 59

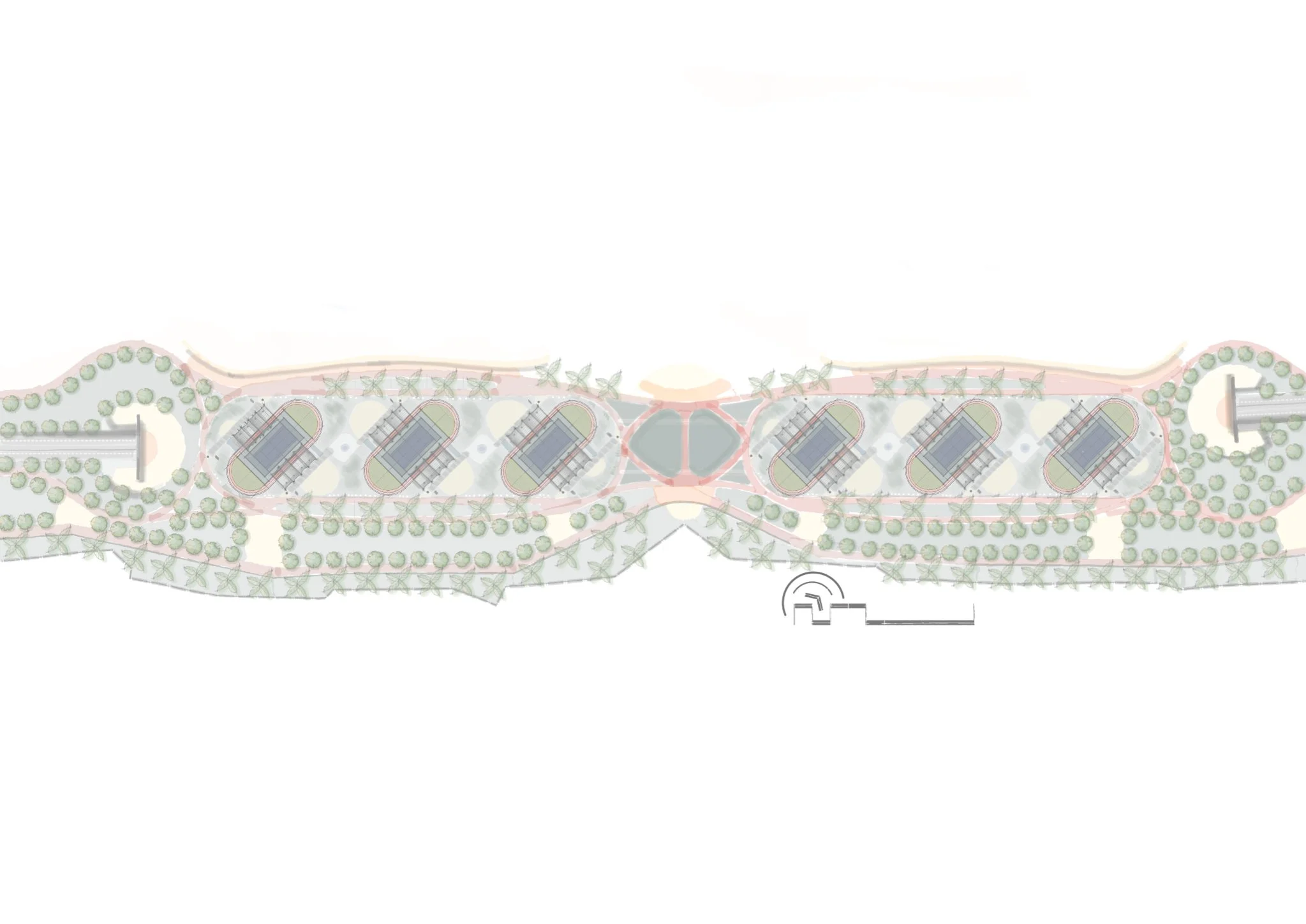 Image 8 of 59
Image 8 of 59

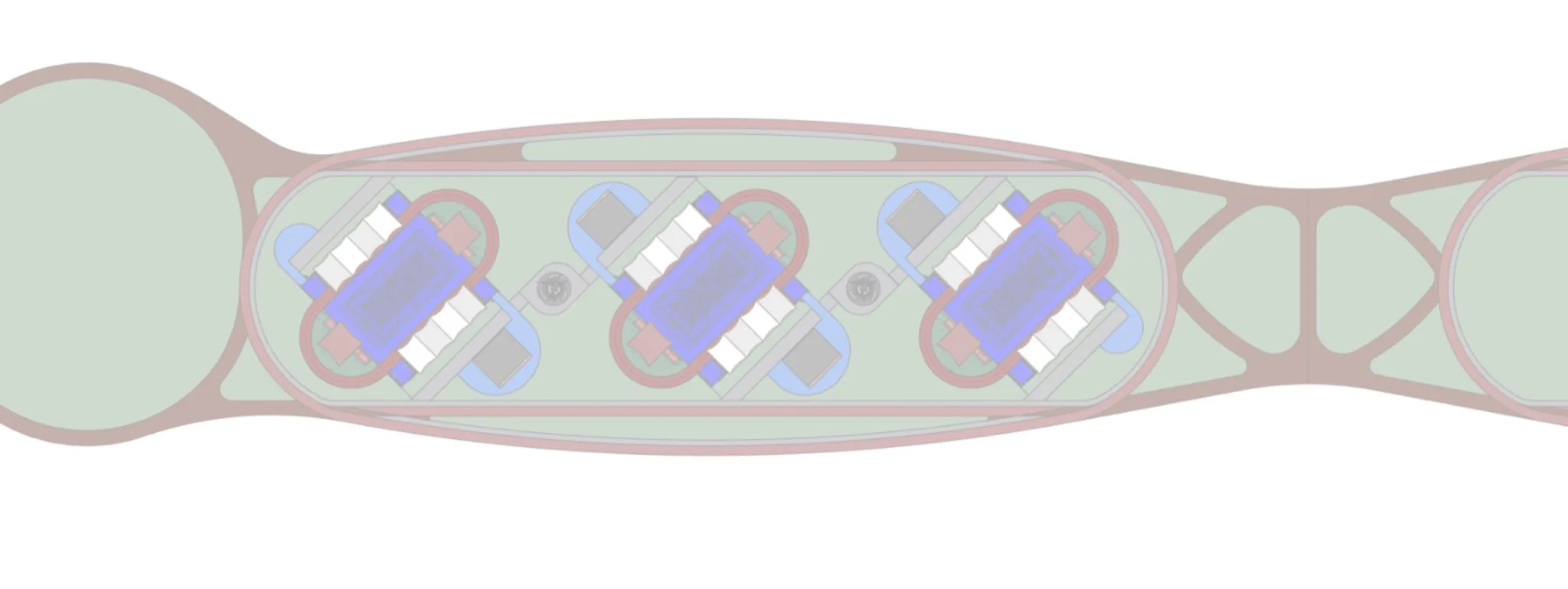 Image 9 of 59
Image 9 of 59

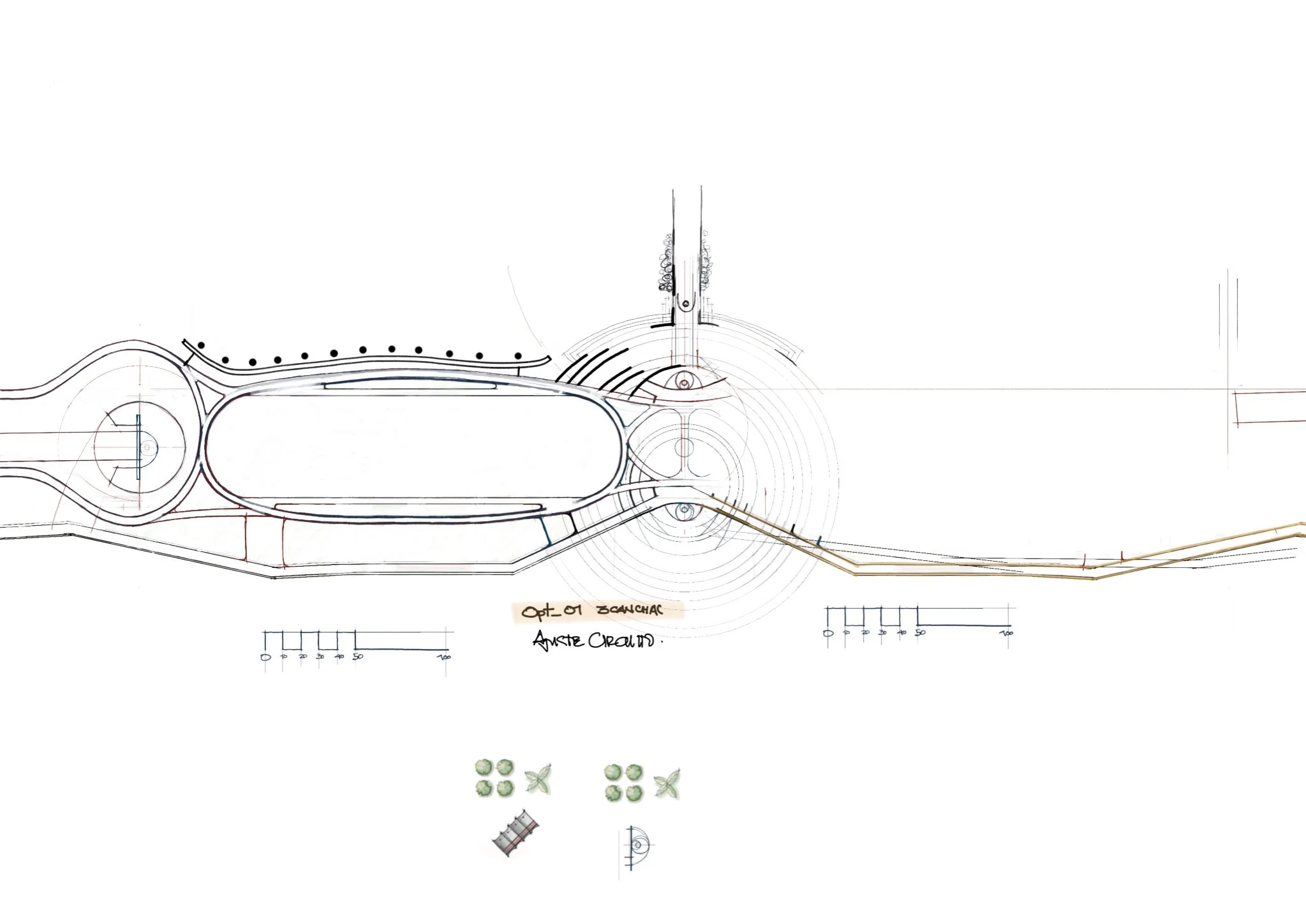 Image 10 of 59
Image 10 of 59

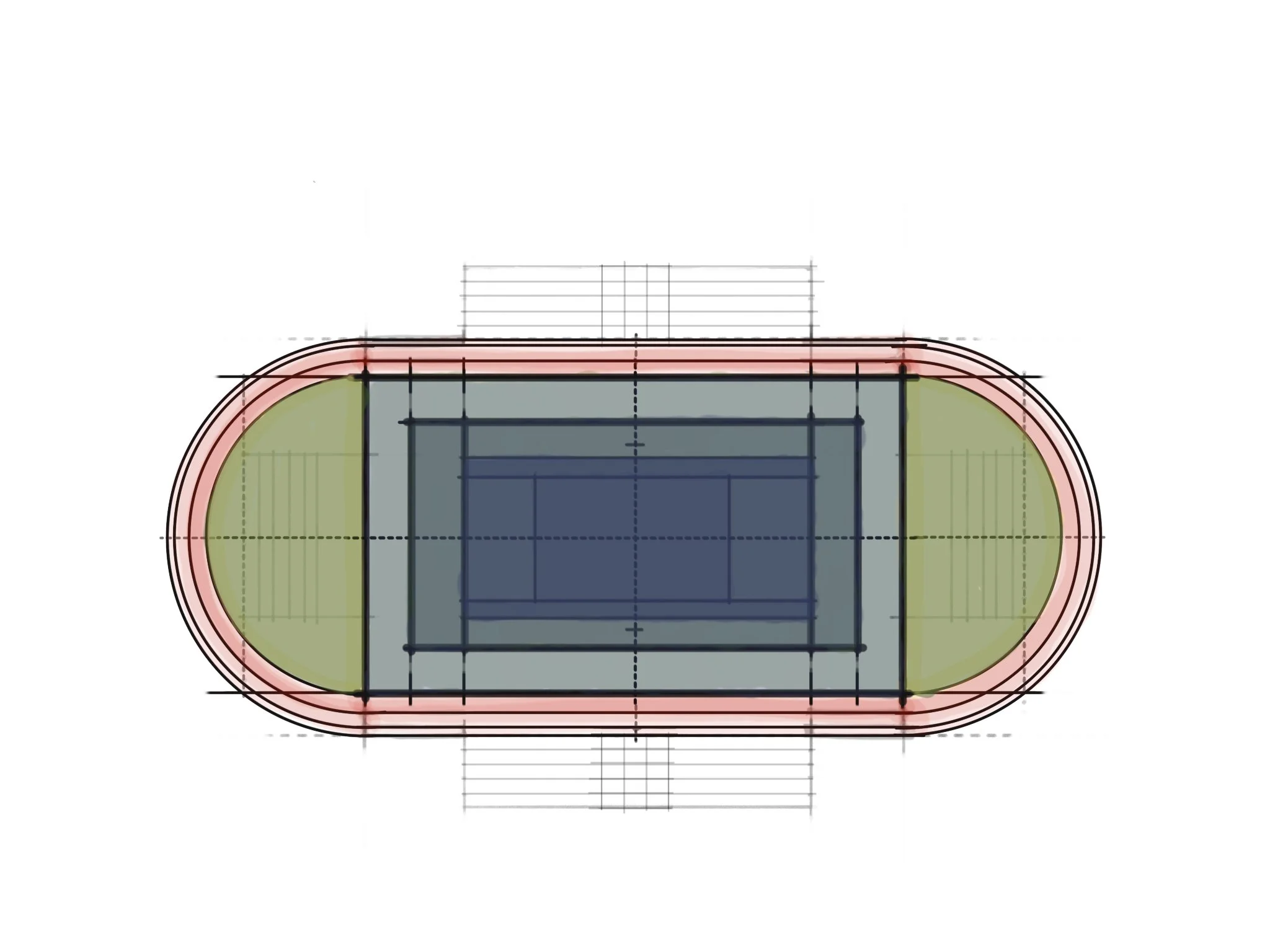 Image 11 of 59
Image 11 of 59

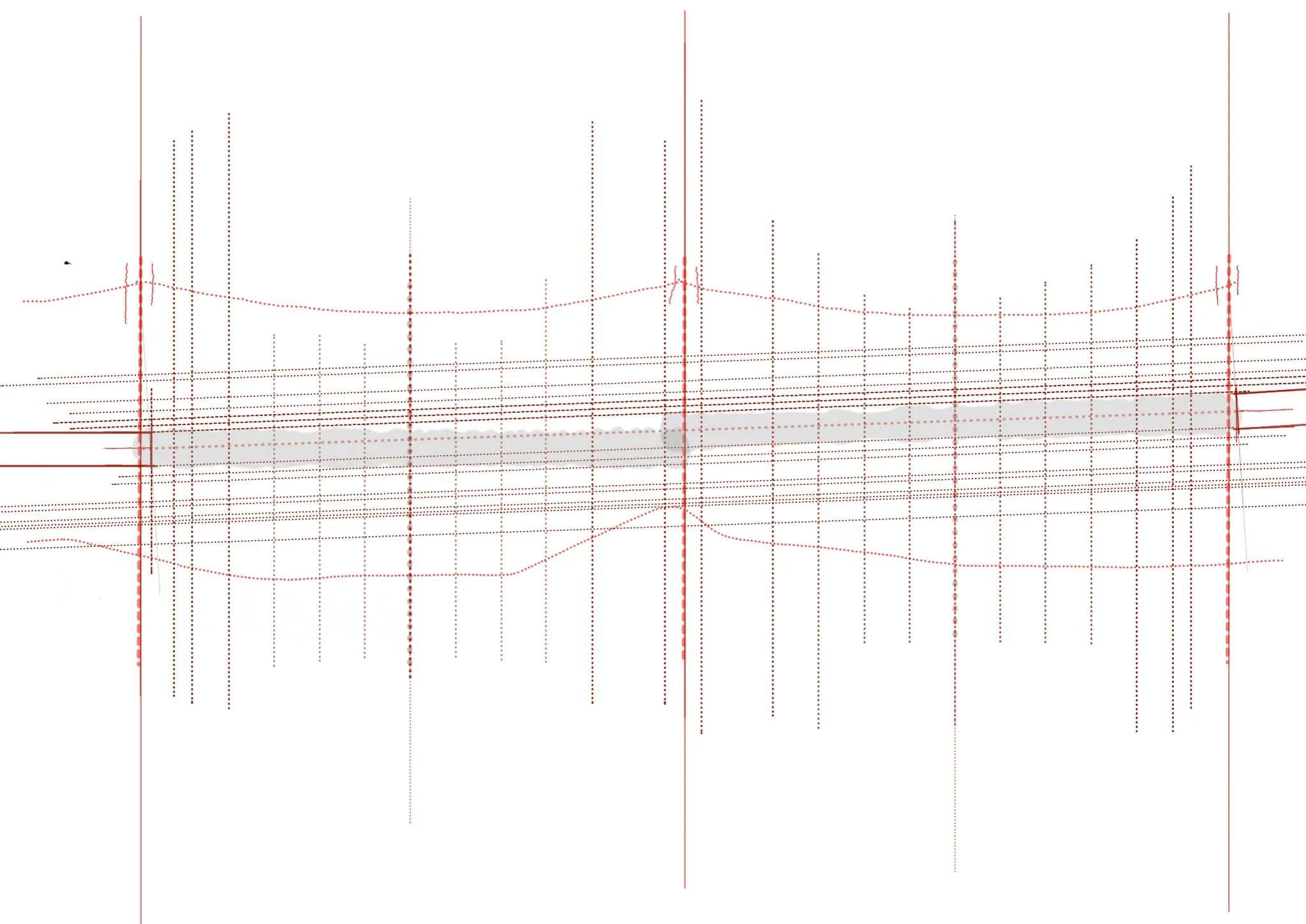 Image 12 of 59
Image 12 of 59

 Image 13 of 59
Image 13 of 59

![[10] [Parte Remate Vía Barrio] (300dpi) D.jpg](https://images.squarespace-cdn.com/content/v1/6101bc0b1e34ea2051801edf/137838ac-cf3c-4e61-ba75-02a939fe8c0e/%5B10%5D+%5BParte+Remate+V%C3%ADa+Barrio%5D+%28300dpi%29+D.jpg) Image 14 of 59
Image 14 of 59
![[10] [Parte Remate Vía Barrio] (300dpi) D.jpg](https://images.squarespace-cdn.com/content/v1/6101bc0b1e34ea2051801edf/137838ac-cf3c-4e61-ba75-02a939fe8c0e/%5B10%5D+%5BParte+Remate+V%C3%ADa+Barrio%5D+%28300dpi%29+D.jpg)
![[50] [Plaza Barrio Parque] [Variante] A[LQ].jpg](https://images.squarespace-cdn.com/content/v1/6101bc0b1e34ea2051801edf/0e3eec86-1726-4b33-b5b4-4f9702493dab/%5B50%5D+%5BPlaza+Barrio+Parque%5D+%5BVariante%5D+A%5BLQ%5D.jpg) Image 15 of 59
Image 15 of 59
![[50] [Plaza Barrio Parque] [Variante] A[LQ].jpg](https://images.squarespace-cdn.com/content/v1/6101bc0b1e34ea2051801edf/0e3eec86-1726-4b33-b5b4-4f9702493dab/%5B50%5D+%5BPlaza+Barrio+Parque%5D+%5BVariante%5D+A%5BLQ%5D.jpg)
![[51] [Plaza Barrio Mar] a.jpg](https://images.squarespace-cdn.com/content/v1/6101bc0b1e34ea2051801edf/5db45dce-74cf-4eb7-98e9-a1ee310a5da7/%5B51%5D+%5BPlaza+Barrio+Mar%5D+a.jpg) Image 16 of 59
Image 16 of 59
![[51] [Plaza Barrio Mar] a.jpg](https://images.squarespace-cdn.com/content/v1/6101bc0b1e34ea2051801edf/5db45dce-74cf-4eb7-98e9-a1ee310a5da7/%5B51%5D+%5BPlaza+Barrio+Mar%5D+a.jpg)
![[52] [Plaza Barrio Mar (Puente)] A.jpg](https://images.squarespace-cdn.com/content/v1/6101bc0b1e34ea2051801edf/2482b849-466c-499e-b2bd-53305a2feba5/%5B52%5D+%5BPlaza+Barrio+Mar+%28Puente%29%5D+A.jpg) Image 17 of 59
Image 17 of 59
![[52] [Plaza Barrio Mar (Puente)] A.jpg](https://images.squarespace-cdn.com/content/v1/6101bc0b1e34ea2051801edf/2482b849-466c-499e-b2bd-53305a2feba5/%5B52%5D+%5BPlaza+Barrio+Mar+%28Puente%29%5D+A.jpg)
![[53] [Plaza Alegórica] A.jpg](https://images.squarespace-cdn.com/content/v1/6101bc0b1e34ea2051801edf/ba0922f4-e345-47c6-8c18-59473bb7218b/%5B53%5D+%5BPlaza+Aleg%C3%B3rica%5D+A.jpg) Image 18 of 59
Image 18 of 59
![[53] [Plaza Alegórica] A.jpg](https://images.squarespace-cdn.com/content/v1/6101bc0b1e34ea2051801edf/ba0922f4-e345-47c6-8c18-59473bb7218b/%5B53%5D+%5BPlaza+Aleg%C3%B3rica%5D+A.jpg)
 Image 19 of 59
Image 19 of 59

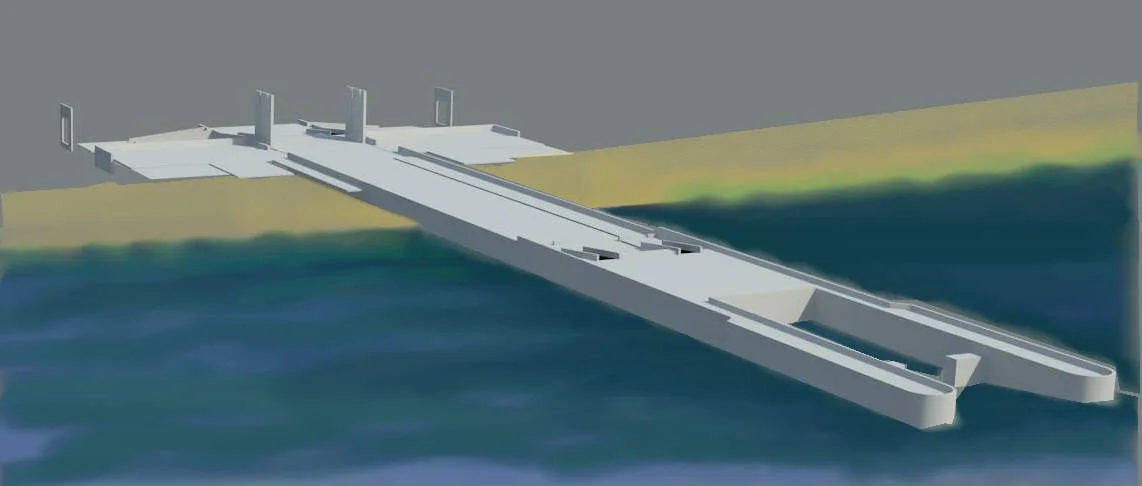 Image 20 of 59
Image 20 of 59

 Image 21 of 59
Image 21 of 59

 Image 22 of 59
Image 22 of 59

 Image 23 of 59
Image 23 of 59

 Image 24 of 59
Image 24 of 59

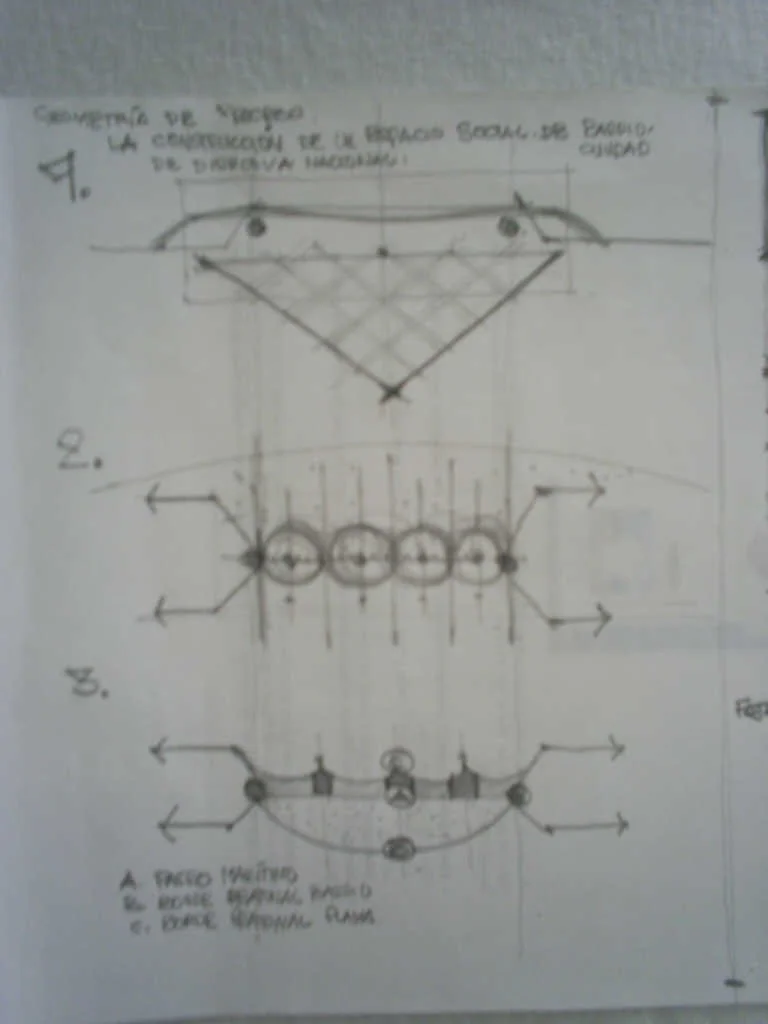 Image 25 of 59
Image 25 of 59

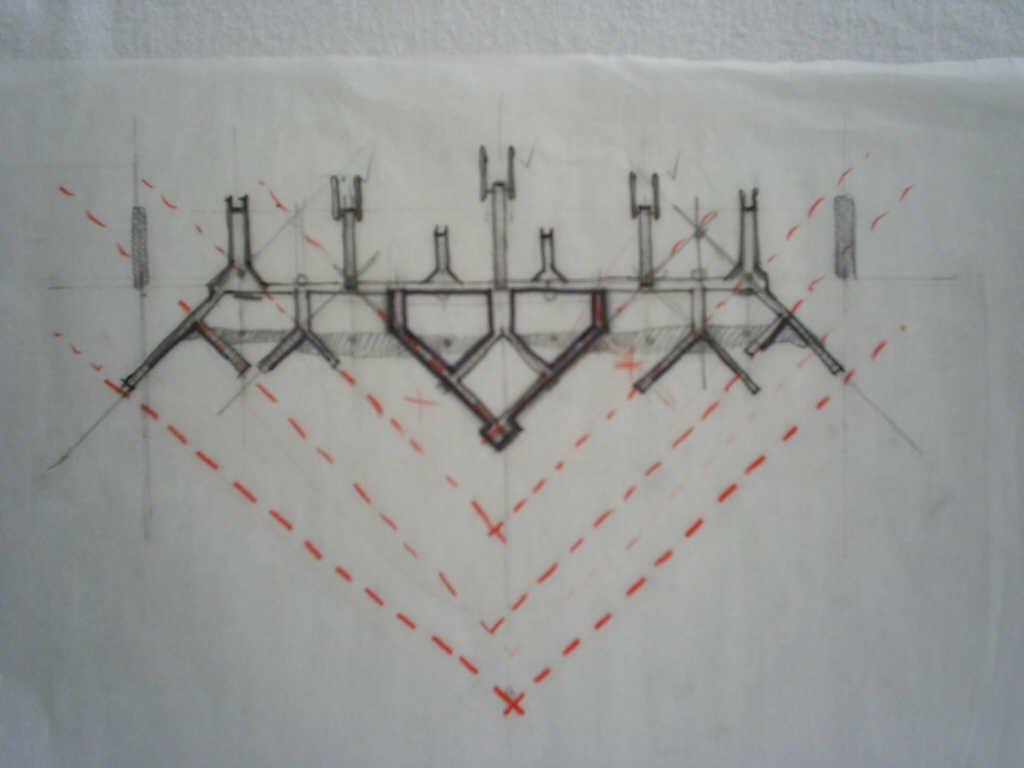 Image 26 of 59
Image 26 of 59

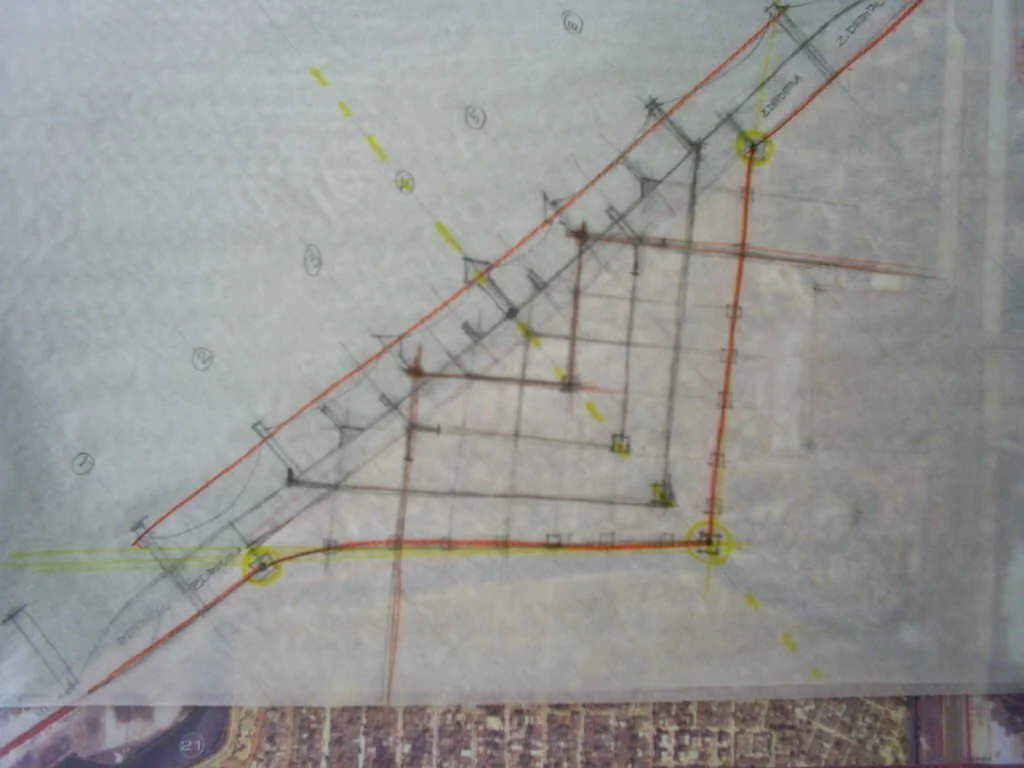 Image 27 of 59
Image 27 of 59

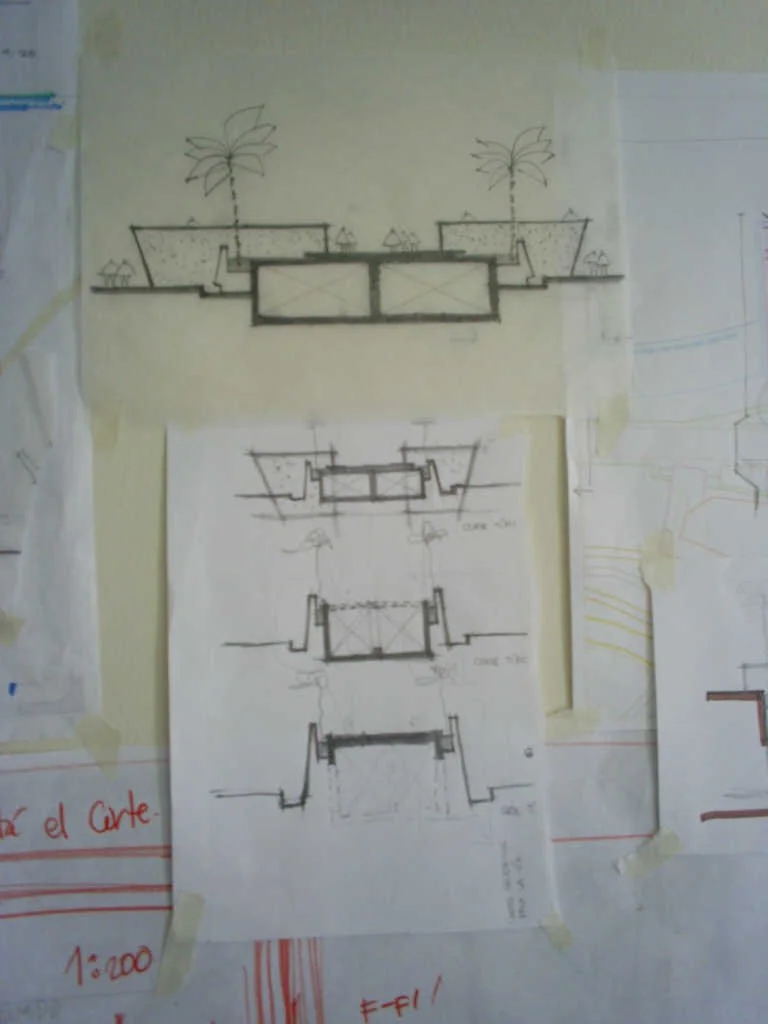 Image 28 of 59
Image 28 of 59

![[ Product ] [Basic Starter] [D-0309_DU] Lineal Park The Crystal Caribbean Butterfly_031.jpg](https://images.squarespace-cdn.com/content/v1/6101bc0b1e34ea2051801edf/e7b77b89-e6df-4e79-bdb3-6f8a79c980cd/%5B+Product+%5D+%5BBasic+Starter%5D+%5BD-0309_DU%5D+Lineal+Park+The+Crystal+Caribbean+Butterfly_031.jpg) Image 29 of 59
Image 29 of 59
![[ Product ] [Basic Starter] [D-0309_DU] Lineal Park The Crystal Caribbean Butterfly_031.jpg](https://images.squarespace-cdn.com/content/v1/6101bc0b1e34ea2051801edf/e7b77b89-e6df-4e79-bdb3-6f8a79c980cd/%5B+Product+%5D+%5BBasic+Starter%5D+%5BD-0309_DU%5D+Lineal+Park+The+Crystal+Caribbean+Butterfly_031.jpg)
![[ Product ] [Basic Starter] [D-0309_DU] Lineal Park The Crystal Caribbean Butterfly_030.jpg](https://images.squarespace-cdn.com/content/v1/6101bc0b1e34ea2051801edf/97823878-c493-462b-a5aa-9bb251f3c9b0/%5B+Product+%5D+%5BBasic+Starter%5D+%5BD-0309_DU%5D+Lineal+Park+The+Crystal+Caribbean+Butterfly_030.jpg) Image 30 of 59
Image 30 of 59
![[ Product ] [Basic Starter] [D-0309_DU] Lineal Park The Crystal Caribbean Butterfly_030.jpg](https://images.squarespace-cdn.com/content/v1/6101bc0b1e34ea2051801edf/97823878-c493-462b-a5aa-9bb251f3c9b0/%5B+Product+%5D+%5BBasic+Starter%5D+%5BD-0309_DU%5D+Lineal+Park+The+Crystal+Caribbean+Butterfly_030.jpg)
![[ Product ] [Basic Starter] [D-0309_DU] Lineal Park The Crystal Caribbean Butterfly_029.jpg](https://images.squarespace-cdn.com/content/v1/6101bc0b1e34ea2051801edf/f89e82c4-a9fd-44a0-9f0a-3d12e6ec5c60/%5B+Product+%5D+%5BBasic+Starter%5D+%5BD-0309_DU%5D+Lineal+Park+The+Crystal+Caribbean+Butterfly_029.jpg) Image 31 of 59
Image 31 of 59
![[ Product ] [Basic Starter] [D-0309_DU] Lineal Park The Crystal Caribbean Butterfly_029.jpg](https://images.squarespace-cdn.com/content/v1/6101bc0b1e34ea2051801edf/f89e82c4-a9fd-44a0-9f0a-3d12e6ec5c60/%5B+Product+%5D+%5BBasic+Starter%5D+%5BD-0309_DU%5D+Lineal+Park+The+Crystal+Caribbean+Butterfly_029.jpg)
![[ Product ] [Basic Starter] [D-0309_DU] Lineal Park The Crystal Caribbean Butterfly_028.jpg](https://images.squarespace-cdn.com/content/v1/6101bc0b1e34ea2051801edf/41507554-e2c5-4797-9feb-c339af04c005/%5B+Product+%5D+%5BBasic+Starter%5D+%5BD-0309_DU%5D+Lineal+Park+The+Crystal+Caribbean+Butterfly_028.jpg) Image 32 of 59
Image 32 of 59
![[ Product ] [Basic Starter] [D-0309_DU] Lineal Park The Crystal Caribbean Butterfly_028.jpg](https://images.squarespace-cdn.com/content/v1/6101bc0b1e34ea2051801edf/41507554-e2c5-4797-9feb-c339af04c005/%5B+Product+%5D+%5BBasic+Starter%5D+%5BD-0309_DU%5D+Lineal+Park+The+Crystal+Caribbean+Butterfly_028.jpg)
![[ Product ] [Basic Starter] [D-0309_DU] Lineal Park The Crystal Caribbean Butterfly_027.jpg](https://images.squarespace-cdn.com/content/v1/6101bc0b1e34ea2051801edf/620705c8-8a0f-4018-9a92-e070dda93217/%5B+Product+%5D+%5BBasic+Starter%5D+%5BD-0309_DU%5D+Lineal+Park+The+Crystal+Caribbean+Butterfly_027.jpg) Image 33 of 59
Image 33 of 59
![[ Product ] [Basic Starter] [D-0309_DU] Lineal Park The Crystal Caribbean Butterfly_027.jpg](https://images.squarespace-cdn.com/content/v1/6101bc0b1e34ea2051801edf/620705c8-8a0f-4018-9a92-e070dda93217/%5B+Product+%5D+%5BBasic+Starter%5D+%5BD-0309_DU%5D+Lineal+Park+The+Crystal+Caribbean+Butterfly_027.jpg)
![[ Product ] [Basic Starter] [D-0309_DU] Lineal Park The Crystal Caribbean Butterfly_026.jpg](https://images.squarespace-cdn.com/content/v1/6101bc0b1e34ea2051801edf/da87156f-06e4-4fef-a8d6-1312a84f9f34/%5B+Product+%5D+%5BBasic+Starter%5D+%5BD-0309_DU%5D+Lineal+Park+The+Crystal+Caribbean+Butterfly_026.jpg) Image 34 of 59
Image 34 of 59
![[ Product ] [Basic Starter] [D-0309_DU] Lineal Park The Crystal Caribbean Butterfly_026.jpg](https://images.squarespace-cdn.com/content/v1/6101bc0b1e34ea2051801edf/da87156f-06e4-4fef-a8d6-1312a84f9f34/%5B+Product+%5D+%5BBasic+Starter%5D+%5BD-0309_DU%5D+Lineal+Park+The+Crystal+Caribbean+Butterfly_026.jpg)
![[ Product ] [Basic Starter] [D-0309_DU] Lineal Park The Crystal Caribbean Butterfly_025.jpg](https://images.squarespace-cdn.com/content/v1/6101bc0b1e34ea2051801edf/72f05fc6-cc1a-49a2-ae66-c8837a1aa283/%5B+Product+%5D+%5BBasic+Starter%5D+%5BD-0309_DU%5D+Lineal+Park+The+Crystal+Caribbean+Butterfly_025.jpg) Image 35 of 59
Image 35 of 59
![[ Product ] [Basic Starter] [D-0309_DU] Lineal Park The Crystal Caribbean Butterfly_025.jpg](https://images.squarespace-cdn.com/content/v1/6101bc0b1e34ea2051801edf/72f05fc6-cc1a-49a2-ae66-c8837a1aa283/%5B+Product+%5D+%5BBasic+Starter%5D+%5BD-0309_DU%5D+Lineal+Park+The+Crystal+Caribbean+Butterfly_025.jpg)
![[ Product ] [Basic Starter] [D-0309_DU] Lineal Park The Crystal Caribbean Butterfly_024.jpg](https://images.squarespace-cdn.com/content/v1/6101bc0b1e34ea2051801edf/e9bb87e2-f633-486b-82e0-876c9f128ca8/%5B+Product+%5D+%5BBasic+Starter%5D+%5BD-0309_DU%5D+Lineal+Park+The+Crystal+Caribbean+Butterfly_024.jpg) Image 36 of 59
Image 36 of 59
![[ Product ] [Basic Starter] [D-0309_DU] Lineal Park The Crystal Caribbean Butterfly_024.jpg](https://images.squarespace-cdn.com/content/v1/6101bc0b1e34ea2051801edf/e9bb87e2-f633-486b-82e0-876c9f128ca8/%5B+Product+%5D+%5BBasic+Starter%5D+%5BD-0309_DU%5D+Lineal+Park+The+Crystal+Caribbean+Butterfly_024.jpg)
![[ Product ] [Basic Starter] [D-0309_DU] Lineal Park The Crystal Caribbean Butterfly_023.jpg](https://images.squarespace-cdn.com/content/v1/6101bc0b1e34ea2051801edf/2aeeb034-a6c4-4bd0-be84-a60c52acbb9a/%5B+Product+%5D+%5BBasic+Starter%5D+%5BD-0309_DU%5D+Lineal+Park+The+Crystal+Caribbean+Butterfly_023.jpg) Image 37 of 59
Image 37 of 59
![[ Product ] [Basic Starter] [D-0309_DU] Lineal Park The Crystal Caribbean Butterfly_023.jpg](https://images.squarespace-cdn.com/content/v1/6101bc0b1e34ea2051801edf/2aeeb034-a6c4-4bd0-be84-a60c52acbb9a/%5B+Product+%5D+%5BBasic+Starter%5D+%5BD-0309_DU%5D+Lineal+Park+The+Crystal+Caribbean+Butterfly_023.jpg)
![[ Product ] [Basic Starter] [D-0309_DU] Lineal Park The Crystal Caribbean Butterfly_022.jpg](https://images.squarespace-cdn.com/content/v1/6101bc0b1e34ea2051801edf/4eddc23d-1ac7-4023-a057-b87b0bd956fc/%5B+Product+%5D+%5BBasic+Starter%5D+%5BD-0309_DU%5D+Lineal+Park+The+Crystal+Caribbean+Butterfly_022.jpg) Image 38 of 59
Image 38 of 59
![[ Product ] [Basic Starter] [D-0309_DU] Lineal Park The Crystal Caribbean Butterfly_022.jpg](https://images.squarespace-cdn.com/content/v1/6101bc0b1e34ea2051801edf/4eddc23d-1ac7-4023-a057-b87b0bd956fc/%5B+Product+%5D+%5BBasic+Starter%5D+%5BD-0309_DU%5D+Lineal+Park+The+Crystal+Caribbean+Butterfly_022.jpg)
![[ Product ] [Basic Starter] [D-0309_DU] Lineal Park The Crystal Caribbean Butterfly_021.jpg](https://images.squarespace-cdn.com/content/v1/6101bc0b1e34ea2051801edf/deea3e23-1ff3-48b8-a3b2-5fafee33bbcb/%5B+Product+%5D+%5BBasic+Starter%5D+%5BD-0309_DU%5D+Lineal+Park+The+Crystal+Caribbean+Butterfly_021.jpg) Image 39 of 59
Image 39 of 59
![[ Product ] [Basic Starter] [D-0309_DU] Lineal Park The Crystal Caribbean Butterfly_021.jpg](https://images.squarespace-cdn.com/content/v1/6101bc0b1e34ea2051801edf/deea3e23-1ff3-48b8-a3b2-5fafee33bbcb/%5B+Product+%5D+%5BBasic+Starter%5D+%5BD-0309_DU%5D+Lineal+Park+The+Crystal+Caribbean+Butterfly_021.jpg)
![[ Product ] [Basic Starter] [D-0309_DU] Lineal Park The Crystal Caribbean Butterfly_020.jpg](https://images.squarespace-cdn.com/content/v1/6101bc0b1e34ea2051801edf/bd1d3581-0c27-4564-8c2d-7dca32a42237/%5B+Product+%5D+%5BBasic+Starter%5D+%5BD-0309_DU%5D+Lineal+Park+The+Crystal+Caribbean+Butterfly_020.jpg) Image 40 of 59
Image 40 of 59
![[ Product ] [Basic Starter] [D-0309_DU] Lineal Park The Crystal Caribbean Butterfly_020.jpg](https://images.squarespace-cdn.com/content/v1/6101bc0b1e34ea2051801edf/bd1d3581-0c27-4564-8c2d-7dca32a42237/%5B+Product+%5D+%5BBasic+Starter%5D+%5BD-0309_DU%5D+Lineal+Park+The+Crystal+Caribbean+Butterfly_020.jpg)
![[ Product ] [Basic Starter] [D-0309_DU] Lineal Park The Crystal Caribbean Butterfly_019.jpg](https://images.squarespace-cdn.com/content/v1/6101bc0b1e34ea2051801edf/405bbfd8-67cb-4028-92fd-99603e223d9c/%5B+Product+%5D+%5BBasic+Starter%5D+%5BD-0309_DU%5D+Lineal+Park+The+Crystal+Caribbean+Butterfly_019.jpg) Image 41 of 59
Image 41 of 59
![[ Product ] [Basic Starter] [D-0309_DU] Lineal Park The Crystal Caribbean Butterfly_019.jpg](https://images.squarespace-cdn.com/content/v1/6101bc0b1e34ea2051801edf/405bbfd8-67cb-4028-92fd-99603e223d9c/%5B+Product+%5D+%5BBasic+Starter%5D+%5BD-0309_DU%5D+Lineal+Park+The+Crystal+Caribbean+Butterfly_019.jpg)
![[ Product ] [Basic Starter] [D-0309_DU] Lineal Park The Crystal Caribbean Butterfly_018.jpg](https://images.squarespace-cdn.com/content/v1/6101bc0b1e34ea2051801edf/5b941c58-1e54-4c11-b2ff-1dfe62cd480e/%5B+Product+%5D+%5BBasic+Starter%5D+%5BD-0309_DU%5D+Lineal+Park+The+Crystal+Caribbean+Butterfly_018.jpg) Image 42 of 59
Image 42 of 59
![[ Product ] [Basic Starter] [D-0309_DU] Lineal Park The Crystal Caribbean Butterfly_018.jpg](https://images.squarespace-cdn.com/content/v1/6101bc0b1e34ea2051801edf/5b941c58-1e54-4c11-b2ff-1dfe62cd480e/%5B+Product+%5D+%5BBasic+Starter%5D+%5BD-0309_DU%5D+Lineal+Park+The+Crystal+Caribbean+Butterfly_018.jpg)
![[ Product ] [Basic Starter] [D-0309_DU] Lineal Park The Crystal Caribbean Butterfly_017.jpg](https://images.squarespace-cdn.com/content/v1/6101bc0b1e34ea2051801edf/b7f73a06-79d7-438a-8e9e-fffedbb71336/%5B+Product+%5D+%5BBasic+Starter%5D+%5BD-0309_DU%5D+Lineal+Park+The+Crystal+Caribbean+Butterfly_017.jpg) Image 43 of 59
Image 43 of 59
![[ Product ] [Basic Starter] [D-0309_DU] Lineal Park The Crystal Caribbean Butterfly_017.jpg](https://images.squarespace-cdn.com/content/v1/6101bc0b1e34ea2051801edf/b7f73a06-79d7-438a-8e9e-fffedbb71336/%5B+Product+%5D+%5BBasic+Starter%5D+%5BD-0309_DU%5D+Lineal+Park+The+Crystal+Caribbean+Butterfly_017.jpg)
![[ Product ] [Basic Starter] [D-0309_DU] Lineal Park The Crystal Caribbean Butterfly_016.jpg](https://images.squarespace-cdn.com/content/v1/6101bc0b1e34ea2051801edf/1e36c668-c9af-4099-a47b-29d0af94079f/%5B+Product+%5D+%5BBasic+Starter%5D+%5BD-0309_DU%5D+Lineal+Park+The+Crystal+Caribbean+Butterfly_016.jpg) Image 44 of 59
Image 44 of 59
![[ Product ] [Basic Starter] [D-0309_DU] Lineal Park The Crystal Caribbean Butterfly_016.jpg](https://images.squarespace-cdn.com/content/v1/6101bc0b1e34ea2051801edf/1e36c668-c9af-4099-a47b-29d0af94079f/%5B+Product+%5D+%5BBasic+Starter%5D+%5BD-0309_DU%5D+Lineal+Park+The+Crystal+Caribbean+Butterfly_016.jpg)
![[ Product ] [Basic Starter] [D-0309_DU] Lineal Park The Crystal Caribbean Butterfly_015.jpg](https://images.squarespace-cdn.com/content/v1/6101bc0b1e34ea2051801edf/143bb41d-d1be-4c78-a9d7-0a9660233754/%5B+Product+%5D+%5BBasic+Starter%5D+%5BD-0309_DU%5D+Lineal+Park+The+Crystal+Caribbean+Butterfly_015.jpg) Image 45 of 59
Image 45 of 59
![[ Product ] [Basic Starter] [D-0309_DU] Lineal Park The Crystal Caribbean Butterfly_015.jpg](https://images.squarespace-cdn.com/content/v1/6101bc0b1e34ea2051801edf/143bb41d-d1be-4c78-a9d7-0a9660233754/%5B+Product+%5D+%5BBasic+Starter%5D+%5BD-0309_DU%5D+Lineal+Park+The+Crystal+Caribbean+Butterfly_015.jpg)
![[ Product ] [Basic Starter] [D-0309_DU] Lineal Park The Crystal Caribbean Butterfly_014.jpg](https://images.squarespace-cdn.com/content/v1/6101bc0b1e34ea2051801edf/a96154cb-52d7-48fe-92f0-c42e052a2759/%5B+Product+%5D+%5BBasic+Starter%5D+%5BD-0309_DU%5D+Lineal+Park+The+Crystal+Caribbean+Butterfly_014.jpg) Image 46 of 59
Image 46 of 59
![[ Product ] [Basic Starter] [D-0309_DU] Lineal Park The Crystal Caribbean Butterfly_014.jpg](https://images.squarespace-cdn.com/content/v1/6101bc0b1e34ea2051801edf/a96154cb-52d7-48fe-92f0-c42e052a2759/%5B+Product+%5D+%5BBasic+Starter%5D+%5BD-0309_DU%5D+Lineal+Park+The+Crystal+Caribbean+Butterfly_014.jpg)
![[ Product ] [Basic Starter] [D-0309_DU] Lineal Park The Crystal Caribbean Butterfly_013.jpg](https://images.squarespace-cdn.com/content/v1/6101bc0b1e34ea2051801edf/2d9816b9-ed5d-4361-bb49-29443ff4d9ff/%5B+Product+%5D+%5BBasic+Starter%5D+%5BD-0309_DU%5D+Lineal+Park+The+Crystal+Caribbean+Butterfly_013.jpg) Image 47 of 59
Image 47 of 59
![[ Product ] [Basic Starter] [D-0309_DU] Lineal Park The Crystal Caribbean Butterfly_013.jpg](https://images.squarespace-cdn.com/content/v1/6101bc0b1e34ea2051801edf/2d9816b9-ed5d-4361-bb49-29443ff4d9ff/%5B+Product+%5D+%5BBasic+Starter%5D+%5BD-0309_DU%5D+Lineal+Park+The+Crystal+Caribbean+Butterfly_013.jpg)
![[ Product ] [Basic Starter] [D-0309_DU] Lineal Park The Crystal Caribbean Butterfly_012.jpg](https://images.squarespace-cdn.com/content/v1/6101bc0b1e34ea2051801edf/edffd706-70d9-4fc8-a6b5-e4788c3fb8e8/%5B+Product+%5D+%5BBasic+Starter%5D+%5BD-0309_DU%5D+Lineal+Park+The+Crystal+Caribbean+Butterfly_012.jpg) Image 48 of 59
Image 48 of 59
![[ Product ] [Basic Starter] [D-0309_DU] Lineal Park The Crystal Caribbean Butterfly_012.jpg](https://images.squarespace-cdn.com/content/v1/6101bc0b1e34ea2051801edf/edffd706-70d9-4fc8-a6b5-e4788c3fb8e8/%5B+Product+%5D+%5BBasic+Starter%5D+%5BD-0309_DU%5D+Lineal+Park+The+Crystal+Caribbean+Butterfly_012.jpg)
![[ Product ] [Basic Starter] [D-0309_DU] Lineal Park The Crystal Caribbean Butterfly_011.jpg](https://images.squarespace-cdn.com/content/v1/6101bc0b1e34ea2051801edf/cba356ba-f972-4d9a-828e-faeb057bfb07/%5B+Product+%5D+%5BBasic+Starter%5D+%5BD-0309_DU%5D+Lineal+Park+The+Crystal+Caribbean+Butterfly_011.jpg) Image 49 of 59
Image 49 of 59
![[ Product ] [Basic Starter] [D-0309_DU] Lineal Park The Crystal Caribbean Butterfly_011.jpg](https://images.squarespace-cdn.com/content/v1/6101bc0b1e34ea2051801edf/cba356ba-f972-4d9a-828e-faeb057bfb07/%5B+Product+%5D+%5BBasic+Starter%5D+%5BD-0309_DU%5D+Lineal+Park+The+Crystal+Caribbean+Butterfly_011.jpg)
![[ Product ] [Basic Starter] [D-0309_DU] Lineal Park The Crystal Caribbean Butterfly_010.jpg](https://images.squarespace-cdn.com/content/v1/6101bc0b1e34ea2051801edf/b37ba1b2-2667-4406-a5e5-67b9d13ff7a0/%5B+Product+%5D+%5BBasic+Starter%5D+%5BD-0309_DU%5D+Lineal+Park+The+Crystal+Caribbean+Butterfly_010.jpg) Image 50 of 59
Image 50 of 59
![[ Product ] [Basic Starter] [D-0309_DU] Lineal Park The Crystal Caribbean Butterfly_010.jpg](https://images.squarespace-cdn.com/content/v1/6101bc0b1e34ea2051801edf/b37ba1b2-2667-4406-a5e5-67b9d13ff7a0/%5B+Product+%5D+%5BBasic+Starter%5D+%5BD-0309_DU%5D+Lineal+Park+The+Crystal+Caribbean+Butterfly_010.jpg)
![[ Product ] [Basic Starter] [D-0309_DU] Lineal Park The Crystal Caribbean Butterfly_009.jpg](https://images.squarespace-cdn.com/content/v1/6101bc0b1e34ea2051801edf/3a67c322-1982-4ad4-802d-5bc41851c06b/%5B+Product+%5D+%5BBasic+Starter%5D+%5BD-0309_DU%5D+Lineal+Park+The+Crystal+Caribbean+Butterfly_009.jpg) Image 51 of 59
Image 51 of 59
![[ Product ] [Basic Starter] [D-0309_DU] Lineal Park The Crystal Caribbean Butterfly_009.jpg](https://images.squarespace-cdn.com/content/v1/6101bc0b1e34ea2051801edf/3a67c322-1982-4ad4-802d-5bc41851c06b/%5B+Product+%5D+%5BBasic+Starter%5D+%5BD-0309_DU%5D+Lineal+Park+The+Crystal+Caribbean+Butterfly_009.jpg)
![[ Product ] [Basic Starter] [D-0309_DU] Lineal Park The Crystal Caribbean Butterfly_008.jpg](https://images.squarespace-cdn.com/content/v1/6101bc0b1e34ea2051801edf/f6d26a74-f72f-4234-b0ee-36318409af4c/%5B+Product+%5D+%5BBasic+Starter%5D+%5BD-0309_DU%5D+Lineal+Park+The+Crystal+Caribbean+Butterfly_008.jpg) Image 52 of 59
Image 52 of 59
![[ Product ] [Basic Starter] [D-0309_DU] Lineal Park The Crystal Caribbean Butterfly_008.jpg](https://images.squarespace-cdn.com/content/v1/6101bc0b1e34ea2051801edf/f6d26a74-f72f-4234-b0ee-36318409af4c/%5B+Product+%5D+%5BBasic+Starter%5D+%5BD-0309_DU%5D+Lineal+Park+The+Crystal+Caribbean+Butterfly_008.jpg)
![[ Product ] [Basic Starter] [D-0309_DU] Lineal Park The Crystal Caribbean Butterfly_007.jpg](https://images.squarespace-cdn.com/content/v1/6101bc0b1e34ea2051801edf/e6bd0cb0-4921-4a2d-8290-a45700ed9efa/%5B+Product+%5D+%5BBasic+Starter%5D+%5BD-0309_DU%5D+Lineal+Park+The+Crystal+Caribbean+Butterfly_007.jpg) Image 53 of 59
Image 53 of 59
![[ Product ] [Basic Starter] [D-0309_DU] Lineal Park The Crystal Caribbean Butterfly_007.jpg](https://images.squarespace-cdn.com/content/v1/6101bc0b1e34ea2051801edf/e6bd0cb0-4921-4a2d-8290-a45700ed9efa/%5B+Product+%5D+%5BBasic+Starter%5D+%5BD-0309_DU%5D+Lineal+Park+The+Crystal+Caribbean+Butterfly_007.jpg)
![[ Product ] [Basic Starter] [D-0309_DU] Lineal Park The Crystal Caribbean Butterfly_006.jpg](https://images.squarespace-cdn.com/content/v1/6101bc0b1e34ea2051801edf/fbf4a107-3274-42ec-98f6-b17418f3e356/%5B+Product+%5D+%5BBasic+Starter%5D+%5BD-0309_DU%5D+Lineal+Park+The+Crystal+Caribbean+Butterfly_006.jpg) Image 54 of 59
Image 54 of 59
![[ Product ] [Basic Starter] [D-0309_DU] Lineal Park The Crystal Caribbean Butterfly_006.jpg](https://images.squarespace-cdn.com/content/v1/6101bc0b1e34ea2051801edf/fbf4a107-3274-42ec-98f6-b17418f3e356/%5B+Product+%5D+%5BBasic+Starter%5D+%5BD-0309_DU%5D+Lineal+Park+The+Crystal+Caribbean+Butterfly_006.jpg)
![[ Product ] [Basic Starter] [D-0309_DU] Lineal Park The Crystal Caribbean Butterfly_005.jpg](https://images.squarespace-cdn.com/content/v1/6101bc0b1e34ea2051801edf/f0400095-6b9a-4084-a665-2feb8960fd19/%5B+Product+%5D+%5BBasic+Starter%5D+%5BD-0309_DU%5D+Lineal+Park+The+Crystal+Caribbean+Butterfly_005.jpg) Image 55 of 59
Image 55 of 59
![[ Product ] [Basic Starter] [D-0309_DU] Lineal Park The Crystal Caribbean Butterfly_005.jpg](https://images.squarespace-cdn.com/content/v1/6101bc0b1e34ea2051801edf/f0400095-6b9a-4084-a665-2feb8960fd19/%5B+Product+%5D+%5BBasic+Starter%5D+%5BD-0309_DU%5D+Lineal+Park+The+Crystal+Caribbean+Butterfly_005.jpg)
![[ Product ] [Basic Starter] [D-0309_DU] Lineal Park The Crystal Caribbean Butterfly_004.jpg](https://images.squarespace-cdn.com/content/v1/6101bc0b1e34ea2051801edf/0f183260-3d7c-4423-a622-2c47d8613a74/%5B+Product+%5D+%5BBasic+Starter%5D+%5BD-0309_DU%5D+Lineal+Park+The+Crystal+Caribbean+Butterfly_004.jpg) Image 56 of 59
Image 56 of 59
![[ Product ] [Basic Starter] [D-0309_DU] Lineal Park The Crystal Caribbean Butterfly_004.jpg](https://images.squarespace-cdn.com/content/v1/6101bc0b1e34ea2051801edf/0f183260-3d7c-4423-a622-2c47d8613a74/%5B+Product+%5D+%5BBasic+Starter%5D+%5BD-0309_DU%5D+Lineal+Park+The+Crystal+Caribbean+Butterfly_004.jpg)
![[ Product ] [Basic Starter] [D-0309_DU] Lineal Park The Crystal Caribbean Butterfly_003.jpg](https://images.squarespace-cdn.com/content/v1/6101bc0b1e34ea2051801edf/042fe771-3c89-48dc-a4af-59eb8308e100/%5B+Product+%5D+%5BBasic+Starter%5D+%5BD-0309_DU%5D+Lineal+Park+The+Crystal+Caribbean+Butterfly_003.jpg) Image 57 of 59
Image 57 of 59
![[ Product ] [Basic Starter] [D-0309_DU] Lineal Park The Crystal Caribbean Butterfly_003.jpg](https://images.squarespace-cdn.com/content/v1/6101bc0b1e34ea2051801edf/042fe771-3c89-48dc-a4af-59eb8308e100/%5B+Product+%5D+%5BBasic+Starter%5D+%5BD-0309_DU%5D+Lineal+Park+The+Crystal+Caribbean+Butterfly_003.jpg)
![[ Product ] [Basic Starter] [D-0309_DU] Lineal Park The Crystal Caribbean Butterfly_002.jpg](https://images.squarespace-cdn.com/content/v1/6101bc0b1e34ea2051801edf/e1ad8ea1-f6ad-475b-a68e-0d40b3a642d2/%5B+Product+%5D+%5BBasic+Starter%5D+%5BD-0309_DU%5D+Lineal+Park+The+Crystal+Caribbean+Butterfly_002.jpg) Image 58 of 59
Image 58 of 59
![[ Product ] [Basic Starter] [D-0309_DU] Lineal Park The Crystal Caribbean Butterfly_002.jpg](https://images.squarespace-cdn.com/content/v1/6101bc0b1e34ea2051801edf/e1ad8ea1-f6ad-475b-a68e-0d40b3a642d2/%5B+Product+%5D+%5BBasic+Starter%5D+%5BD-0309_DU%5D+Lineal+Park+The+Crystal+Caribbean+Butterfly_002.jpg)
![[ Product ] [Basic Starter] [D-0309_DU] Lineal Park The Crystal Caribbean Butterfly_001.jpg](https://images.squarespace-cdn.com/content/v1/6101bc0b1e34ea2051801edf/6ea05a97-6f6f-40b4-8436-72d1c609cff8/%5B+Product+%5D+%5BBasic+Starter%5D+%5BD-0309_DU%5D+Lineal+Park+The+Crystal+Caribbean+Butterfly_001.jpg) Image 59 of 59
Image 59 of 59
![[ Product ] [Basic Starter] [D-0309_DU] Lineal Park The Crystal Caribbean Butterfly_001.jpg](https://images.squarespace-cdn.com/content/v1/6101bc0b1e34ea2051801edf/6ea05a97-6f6f-40b4-8436-72d1c609cff8/%5B+Product+%5D+%5BBasic+Starter%5D+%5BD-0309_DU%5D+Lineal+Park+The+Crystal+Caribbean+Butterfly_001.jpg)













![[10] [Parte Remate Vía Barrio] (300dpi) D.jpg](https://images.squarespace-cdn.com/content/v1/6101bc0b1e34ea2051801edf/137838ac-cf3c-4e61-ba75-02a939fe8c0e/%5B10%5D+%5BParte+Remate+V%C3%ADa+Barrio%5D+%28300dpi%29+D.jpg)
![[50] [Plaza Barrio Parque] [Variante] A[LQ].jpg](https://images.squarespace-cdn.com/content/v1/6101bc0b1e34ea2051801edf/0e3eec86-1726-4b33-b5b4-4f9702493dab/%5B50%5D+%5BPlaza+Barrio+Parque%5D+%5BVariante%5D+A%5BLQ%5D.jpg)
![[51] [Plaza Barrio Mar] a.jpg](https://images.squarespace-cdn.com/content/v1/6101bc0b1e34ea2051801edf/5db45dce-74cf-4eb7-98e9-a1ee310a5da7/%5B51%5D+%5BPlaza+Barrio+Mar%5D+a.jpg)
![[52] [Plaza Barrio Mar (Puente)] A.jpg](https://images.squarespace-cdn.com/content/v1/6101bc0b1e34ea2051801edf/2482b849-466c-499e-b2bd-53305a2feba5/%5B52%5D+%5BPlaza+Barrio+Mar+%28Puente%29%5D+A.jpg)
![[53] [Plaza Alegórica] A.jpg](https://images.squarespace-cdn.com/content/v1/6101bc0b1e34ea2051801edf/ba0922f4-e345-47c6-8c18-59473bb7218b/%5B53%5D+%5BPlaza+Aleg%C3%B3rica%5D+A.jpg)










![[ Product ] [Basic Starter] [D-0309_DU] Lineal Park The Crystal Caribbean Butterfly_031.jpg](https://images.squarespace-cdn.com/content/v1/6101bc0b1e34ea2051801edf/e7b77b89-e6df-4e79-bdb3-6f8a79c980cd/%5B+Product+%5D+%5BBasic+Starter%5D+%5BD-0309_DU%5D+Lineal+Park+The+Crystal+Caribbean+Butterfly_031.jpg)
![[ Product ] [Basic Starter] [D-0309_DU] Lineal Park The Crystal Caribbean Butterfly_030.jpg](https://images.squarespace-cdn.com/content/v1/6101bc0b1e34ea2051801edf/97823878-c493-462b-a5aa-9bb251f3c9b0/%5B+Product+%5D+%5BBasic+Starter%5D+%5BD-0309_DU%5D+Lineal+Park+The+Crystal+Caribbean+Butterfly_030.jpg)
![[ Product ] [Basic Starter] [D-0309_DU] Lineal Park The Crystal Caribbean Butterfly_029.jpg](https://images.squarespace-cdn.com/content/v1/6101bc0b1e34ea2051801edf/f89e82c4-a9fd-44a0-9f0a-3d12e6ec5c60/%5B+Product+%5D+%5BBasic+Starter%5D+%5BD-0309_DU%5D+Lineal+Park+The+Crystal+Caribbean+Butterfly_029.jpg)
![[ Product ] [Basic Starter] [D-0309_DU] Lineal Park The Crystal Caribbean Butterfly_028.jpg](https://images.squarespace-cdn.com/content/v1/6101bc0b1e34ea2051801edf/41507554-e2c5-4797-9feb-c339af04c005/%5B+Product+%5D+%5BBasic+Starter%5D+%5BD-0309_DU%5D+Lineal+Park+The+Crystal+Caribbean+Butterfly_028.jpg)
![[ Product ] [Basic Starter] [D-0309_DU] Lineal Park The Crystal Caribbean Butterfly_027.jpg](https://images.squarespace-cdn.com/content/v1/6101bc0b1e34ea2051801edf/620705c8-8a0f-4018-9a92-e070dda93217/%5B+Product+%5D+%5BBasic+Starter%5D+%5BD-0309_DU%5D+Lineal+Park+The+Crystal+Caribbean+Butterfly_027.jpg)
![[ Product ] [Basic Starter] [D-0309_DU] Lineal Park The Crystal Caribbean Butterfly_026.jpg](https://images.squarespace-cdn.com/content/v1/6101bc0b1e34ea2051801edf/da87156f-06e4-4fef-a8d6-1312a84f9f34/%5B+Product+%5D+%5BBasic+Starter%5D+%5BD-0309_DU%5D+Lineal+Park+The+Crystal+Caribbean+Butterfly_026.jpg)
![[ Product ] [Basic Starter] [D-0309_DU] Lineal Park The Crystal Caribbean Butterfly_025.jpg](https://images.squarespace-cdn.com/content/v1/6101bc0b1e34ea2051801edf/72f05fc6-cc1a-49a2-ae66-c8837a1aa283/%5B+Product+%5D+%5BBasic+Starter%5D+%5BD-0309_DU%5D+Lineal+Park+The+Crystal+Caribbean+Butterfly_025.jpg)
![[ Product ] [Basic Starter] [D-0309_DU] Lineal Park The Crystal Caribbean Butterfly_024.jpg](https://images.squarespace-cdn.com/content/v1/6101bc0b1e34ea2051801edf/e9bb87e2-f633-486b-82e0-876c9f128ca8/%5B+Product+%5D+%5BBasic+Starter%5D+%5BD-0309_DU%5D+Lineal+Park+The+Crystal+Caribbean+Butterfly_024.jpg)
![[ Product ] [Basic Starter] [D-0309_DU] Lineal Park The Crystal Caribbean Butterfly_023.jpg](https://images.squarespace-cdn.com/content/v1/6101bc0b1e34ea2051801edf/2aeeb034-a6c4-4bd0-be84-a60c52acbb9a/%5B+Product+%5D+%5BBasic+Starter%5D+%5BD-0309_DU%5D+Lineal+Park+The+Crystal+Caribbean+Butterfly_023.jpg)
![[ Product ] [Basic Starter] [D-0309_DU] Lineal Park The Crystal Caribbean Butterfly_022.jpg](https://images.squarespace-cdn.com/content/v1/6101bc0b1e34ea2051801edf/4eddc23d-1ac7-4023-a057-b87b0bd956fc/%5B+Product+%5D+%5BBasic+Starter%5D+%5BD-0309_DU%5D+Lineal+Park+The+Crystal+Caribbean+Butterfly_022.jpg)
![[ Product ] [Basic Starter] [D-0309_DU] Lineal Park The Crystal Caribbean Butterfly_021.jpg](https://images.squarespace-cdn.com/content/v1/6101bc0b1e34ea2051801edf/deea3e23-1ff3-48b8-a3b2-5fafee33bbcb/%5B+Product+%5D+%5BBasic+Starter%5D+%5BD-0309_DU%5D+Lineal+Park+The+Crystal+Caribbean+Butterfly_021.jpg)
![[ Product ] [Basic Starter] [D-0309_DU] Lineal Park The Crystal Caribbean Butterfly_020.jpg](https://images.squarespace-cdn.com/content/v1/6101bc0b1e34ea2051801edf/bd1d3581-0c27-4564-8c2d-7dca32a42237/%5B+Product+%5D+%5BBasic+Starter%5D+%5BD-0309_DU%5D+Lineal+Park+The+Crystal+Caribbean+Butterfly_020.jpg)
![[ Product ] [Basic Starter] [D-0309_DU] Lineal Park The Crystal Caribbean Butterfly_019.jpg](https://images.squarespace-cdn.com/content/v1/6101bc0b1e34ea2051801edf/405bbfd8-67cb-4028-92fd-99603e223d9c/%5B+Product+%5D+%5BBasic+Starter%5D+%5BD-0309_DU%5D+Lineal+Park+The+Crystal+Caribbean+Butterfly_019.jpg)
![[ Product ] [Basic Starter] [D-0309_DU] Lineal Park The Crystal Caribbean Butterfly_018.jpg](https://images.squarespace-cdn.com/content/v1/6101bc0b1e34ea2051801edf/5b941c58-1e54-4c11-b2ff-1dfe62cd480e/%5B+Product+%5D+%5BBasic+Starter%5D+%5BD-0309_DU%5D+Lineal+Park+The+Crystal+Caribbean+Butterfly_018.jpg)
![[ Product ] [Basic Starter] [D-0309_DU] Lineal Park The Crystal Caribbean Butterfly_017.jpg](https://images.squarespace-cdn.com/content/v1/6101bc0b1e34ea2051801edf/b7f73a06-79d7-438a-8e9e-fffedbb71336/%5B+Product+%5D+%5BBasic+Starter%5D+%5BD-0309_DU%5D+Lineal+Park+The+Crystal+Caribbean+Butterfly_017.jpg)
![[ Product ] [Basic Starter] [D-0309_DU] Lineal Park The Crystal Caribbean Butterfly_016.jpg](https://images.squarespace-cdn.com/content/v1/6101bc0b1e34ea2051801edf/1e36c668-c9af-4099-a47b-29d0af94079f/%5B+Product+%5D+%5BBasic+Starter%5D+%5BD-0309_DU%5D+Lineal+Park+The+Crystal+Caribbean+Butterfly_016.jpg)
![[ Product ] [Basic Starter] [D-0309_DU] Lineal Park The Crystal Caribbean Butterfly_015.jpg](https://images.squarespace-cdn.com/content/v1/6101bc0b1e34ea2051801edf/143bb41d-d1be-4c78-a9d7-0a9660233754/%5B+Product+%5D+%5BBasic+Starter%5D+%5BD-0309_DU%5D+Lineal+Park+The+Crystal+Caribbean+Butterfly_015.jpg)
![[ Product ] [Basic Starter] [D-0309_DU] Lineal Park The Crystal Caribbean Butterfly_014.jpg](https://images.squarespace-cdn.com/content/v1/6101bc0b1e34ea2051801edf/a96154cb-52d7-48fe-92f0-c42e052a2759/%5B+Product+%5D+%5BBasic+Starter%5D+%5BD-0309_DU%5D+Lineal+Park+The+Crystal+Caribbean+Butterfly_014.jpg)
![[ Product ] [Basic Starter] [D-0309_DU] Lineal Park The Crystal Caribbean Butterfly_013.jpg](https://images.squarespace-cdn.com/content/v1/6101bc0b1e34ea2051801edf/2d9816b9-ed5d-4361-bb49-29443ff4d9ff/%5B+Product+%5D+%5BBasic+Starter%5D+%5BD-0309_DU%5D+Lineal+Park+The+Crystal+Caribbean+Butterfly_013.jpg)
![[ Product ] [Basic Starter] [D-0309_DU] Lineal Park The Crystal Caribbean Butterfly_012.jpg](https://images.squarespace-cdn.com/content/v1/6101bc0b1e34ea2051801edf/edffd706-70d9-4fc8-a6b5-e4788c3fb8e8/%5B+Product+%5D+%5BBasic+Starter%5D+%5BD-0309_DU%5D+Lineal+Park+The+Crystal+Caribbean+Butterfly_012.jpg)
![[ Product ] [Basic Starter] [D-0309_DU] Lineal Park The Crystal Caribbean Butterfly_011.jpg](https://images.squarespace-cdn.com/content/v1/6101bc0b1e34ea2051801edf/cba356ba-f972-4d9a-828e-faeb057bfb07/%5B+Product+%5D+%5BBasic+Starter%5D+%5BD-0309_DU%5D+Lineal+Park+The+Crystal+Caribbean+Butterfly_011.jpg)
![[ Product ] [Basic Starter] [D-0309_DU] Lineal Park The Crystal Caribbean Butterfly_010.jpg](https://images.squarespace-cdn.com/content/v1/6101bc0b1e34ea2051801edf/b37ba1b2-2667-4406-a5e5-67b9d13ff7a0/%5B+Product+%5D+%5BBasic+Starter%5D+%5BD-0309_DU%5D+Lineal+Park+The+Crystal+Caribbean+Butterfly_010.jpg)
![[ Product ] [Basic Starter] [D-0309_DU] Lineal Park The Crystal Caribbean Butterfly_009.jpg](https://images.squarespace-cdn.com/content/v1/6101bc0b1e34ea2051801edf/3a67c322-1982-4ad4-802d-5bc41851c06b/%5B+Product+%5D+%5BBasic+Starter%5D+%5BD-0309_DU%5D+Lineal+Park+The+Crystal+Caribbean+Butterfly_009.jpg)
![[ Product ] [Basic Starter] [D-0309_DU] Lineal Park The Crystal Caribbean Butterfly_008.jpg](https://images.squarespace-cdn.com/content/v1/6101bc0b1e34ea2051801edf/f6d26a74-f72f-4234-b0ee-36318409af4c/%5B+Product+%5D+%5BBasic+Starter%5D+%5BD-0309_DU%5D+Lineal+Park+The+Crystal+Caribbean+Butterfly_008.jpg)
![[ Product ] [Basic Starter] [D-0309_DU] Lineal Park The Crystal Caribbean Butterfly_007.jpg](https://images.squarespace-cdn.com/content/v1/6101bc0b1e34ea2051801edf/e6bd0cb0-4921-4a2d-8290-a45700ed9efa/%5B+Product+%5D+%5BBasic+Starter%5D+%5BD-0309_DU%5D+Lineal+Park+The+Crystal+Caribbean+Butterfly_007.jpg)
![[ Product ] [Basic Starter] [D-0309_DU] Lineal Park The Crystal Caribbean Butterfly_006.jpg](https://images.squarespace-cdn.com/content/v1/6101bc0b1e34ea2051801edf/fbf4a107-3274-42ec-98f6-b17418f3e356/%5B+Product+%5D+%5BBasic+Starter%5D+%5BD-0309_DU%5D+Lineal+Park+The+Crystal+Caribbean+Butterfly_006.jpg)
![[ Product ] [Basic Starter] [D-0309_DU] Lineal Park The Crystal Caribbean Butterfly_005.jpg](https://images.squarespace-cdn.com/content/v1/6101bc0b1e34ea2051801edf/f0400095-6b9a-4084-a665-2feb8960fd19/%5B+Product+%5D+%5BBasic+Starter%5D+%5BD-0309_DU%5D+Lineal+Park+The+Crystal+Caribbean+Butterfly_005.jpg)
![[ Product ] [Basic Starter] [D-0309_DU] Lineal Park The Crystal Caribbean Butterfly_004.jpg](https://images.squarespace-cdn.com/content/v1/6101bc0b1e34ea2051801edf/0f183260-3d7c-4423-a622-2c47d8613a74/%5B+Product+%5D+%5BBasic+Starter%5D+%5BD-0309_DU%5D+Lineal+Park+The+Crystal+Caribbean+Butterfly_004.jpg)
![[ Product ] [Basic Starter] [D-0309_DU] Lineal Park The Crystal Caribbean Butterfly_003.jpg](https://images.squarespace-cdn.com/content/v1/6101bc0b1e34ea2051801edf/042fe771-3c89-48dc-a4af-59eb8308e100/%5B+Product+%5D+%5BBasic+Starter%5D+%5BD-0309_DU%5D+Lineal+Park+The+Crystal+Caribbean+Butterfly_003.jpg)
![[ Product ] [Basic Starter] [D-0309_DU] Lineal Park The Crystal Caribbean Butterfly_002.jpg](https://images.squarespace-cdn.com/content/v1/6101bc0b1e34ea2051801edf/e1ad8ea1-f6ad-475b-a68e-0d40b3a642d2/%5B+Product+%5D+%5BBasic+Starter%5D+%5BD-0309_DU%5D+Lineal+Park+The+Crystal+Caribbean+Butterfly_002.jpg)
![[ Product ] [Basic Starter] [D-0309_DU] Lineal Park The Crystal Caribbean Butterfly_001.jpg](https://images.squarespace-cdn.com/content/v1/6101bc0b1e34ea2051801edf/6ea05a97-6f6f-40b4-8436-72d1c609cff8/%5B+Product+%5D+%5BBasic+Starter%5D+%5BD-0309_DU%5D+Lineal+Park+The+Crystal+Caribbean+Butterfly_001.jpg)
[ Product ] [Basic Starter] [D-0309_D|U] Lineal Park The Crystal Caribbean Butterfly
The Cartagena Urban Park Design: @ Living Project
Unlock the Vision: Your Entry Point to a Landmark Project
Dive into "The Crystal Caribbean Butterfly," a transformative Lineal Park design blending urban renewal with stunning coastal ecology, situated in the vibrant Caribbean.
The [ BASIC STARTER ] Tier (The Essentials) is engineered for individuals, students, or firms looking for an initial, comprehensive overview of this ambitious project. Gain immediate access to the foundational knowledge you need to understand the scope, collaborate, or simply appreciate the genius behind the design.
What You Get:
Core Blueprints & General Information: Download the foundational design files and essential documentation detailing the project's concept, scale, and thematic elements.
Editable Skeleton Blueprint (Morpholio Trace): Receive a base-level Morpholio Trace file, perfect for non-CAD users to review, annotate, and share initial edits. This file provides the necessary information for transitioning to advanced CAD/BIM modeling (CAD2BIM Files). *
Key Project Projections: Access critical data necessary for planning:
Quantities Projections: Initial for key materials and components.
Time & Cost Projections: Preliminary scheduling and cost to execute the design in reality.
Detailed Project Management Sheets: Two dedicated Google Sheets links for immediate collaboration and planning:
List of Activities: A comprehensive breakdown of required execution tasks.
Cost Projection by Area: A transparent breakdown of projected costs for key zones within the Lineal Park.
Exclusive Access: Meet the Minds
Beyond the data, this tier provides a unique, human connection to the project's genesis:
1-Hour Creator Interview/Meeting: Schedule a personal, one-on-one virtual session with the project's original designer/creator team. This is your chance to interview them, ask specific technical questions, gain insight into the design philosophy, and understand the project's future potential directly from the source.
Begin your journey with the essential data and the exclusive insight only the Basic Starter Tier can provide. Download now and start building the future! … just say yes…!
*you will get access to your Member Area in ArchistudioSAS [ DARK•ROOM ]*The Cartagena Urban Park Design: @ Living Project
Unlock the Vision: Your Entry Point to a Landmark Project
Dive into "The Crystal Caribbean Butterfly," a transformative Lineal Park design blending urban renewal with stunning coastal ecology, situated in the vibrant Caribbean.
The [ BASIC STARTER ] Tier (The Essentials) is engineered for individuals, students, or firms looking for an initial, comprehensive overview of this ambitious project. Gain immediate access to the foundational knowledge you need to understand the scope, collaborate, or simply appreciate the genius behind the design.
What You Get:
Core Blueprints & General Information: Download the foundational design files and essential documentation detailing the project's concept, scale, and thematic elements.
Editable Skeleton Blueprint (Morpholio Trace): Receive a base-level Morpholio Trace file, perfect for non-CAD users to review, annotate, and share initial edits. This file provides the necessary information for transitioning to advanced CAD/BIM modeling (CAD2BIM Files). *
Key Project Projections: Access critical data necessary for planning:
Quantities Projections: Initial for key materials and components.
Time & Cost Projections: Preliminary scheduling and cost to execute the design in reality.
Detailed Project Management Sheets: Two dedicated Google Sheets links for immediate collaboration and planning:
List of Activities: A comprehensive breakdown of required execution tasks.
Cost Projection by Area: A transparent breakdown of projected costs for key zones within the Lineal Park.
Exclusive Access: Meet the Minds
Beyond the data, this tier provides a unique, human connection to the project's genesis:
1-Hour Creator Interview/Meeting: Schedule a personal, one-on-one virtual session with the project's original designer/creator team. This is your chance to interview them, ask specific technical questions, gain insight into the design philosophy, and understand the project's future potential directly from the source.
Begin your journey with the essential data and the exclusive insight only the Basic Starter Tier can provide. Download now and start building the future! … just say yes…!
*you will get access to your Member Area in ArchistudioSAS [ DARK•ROOM ]*